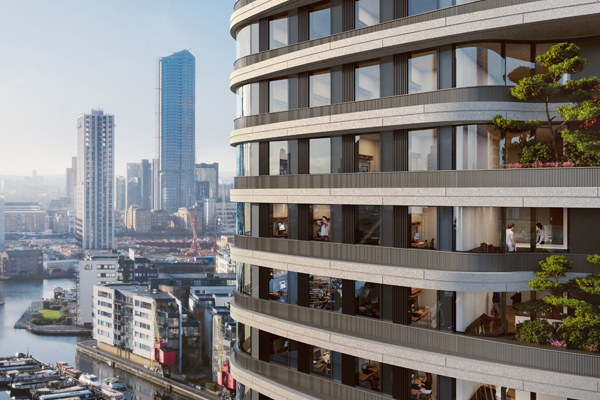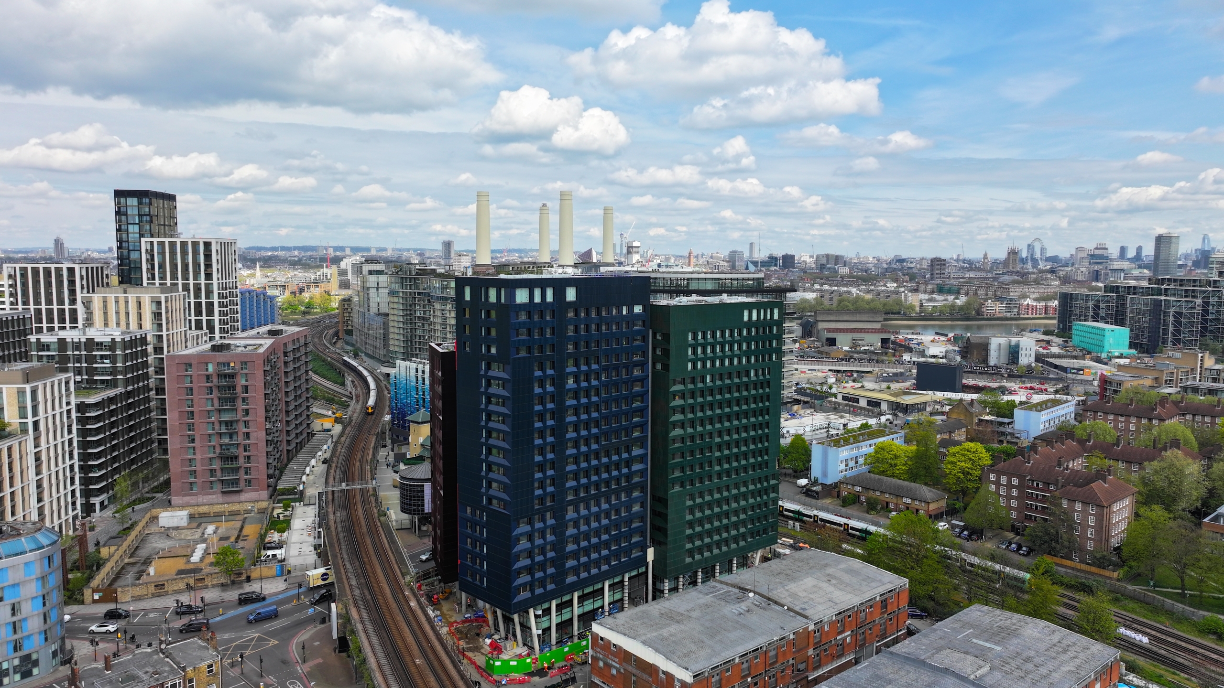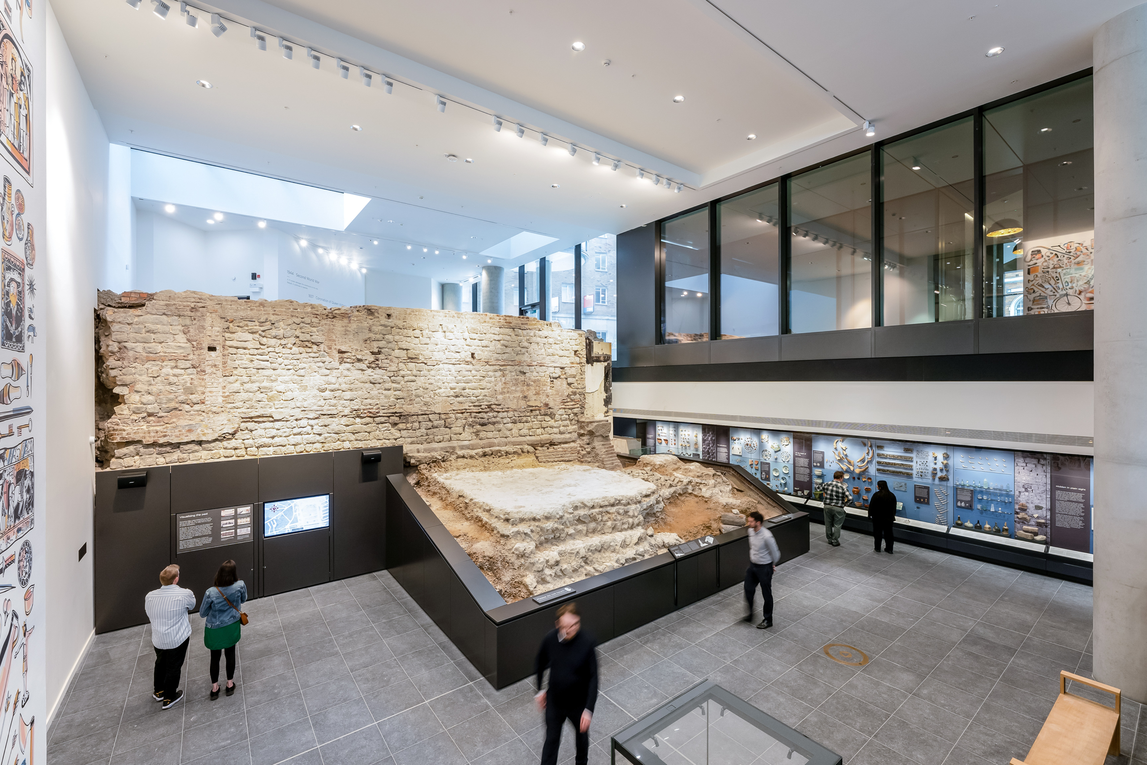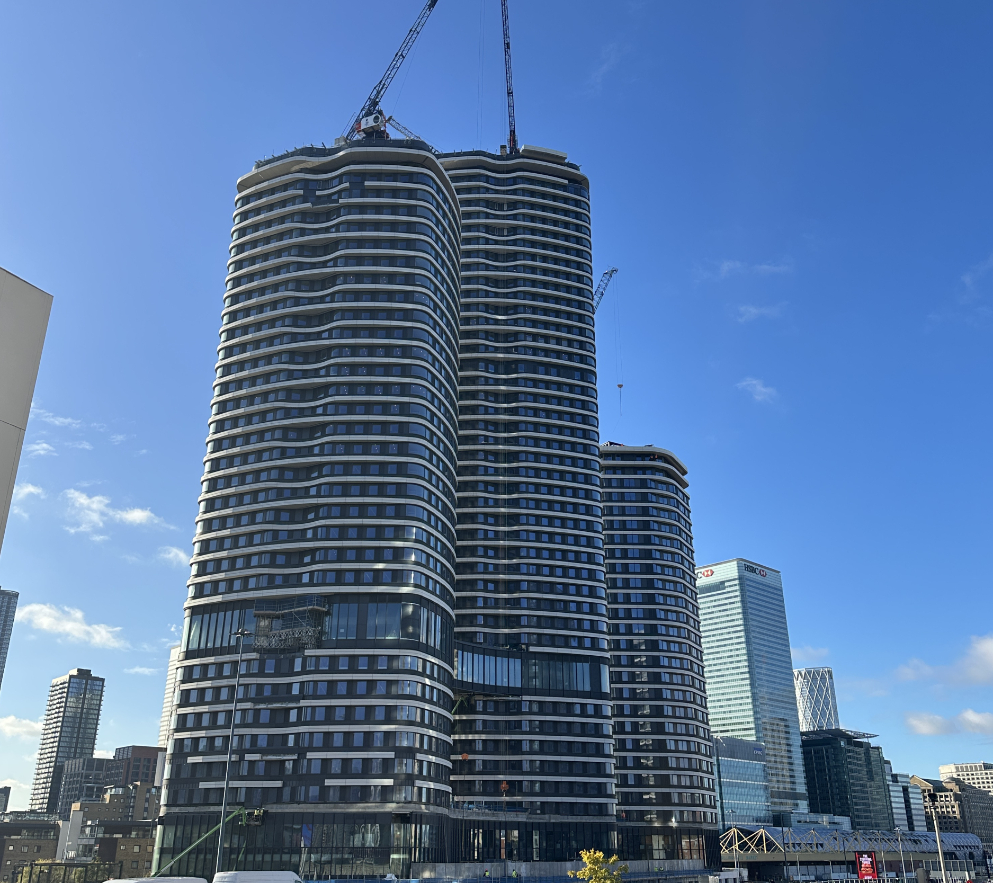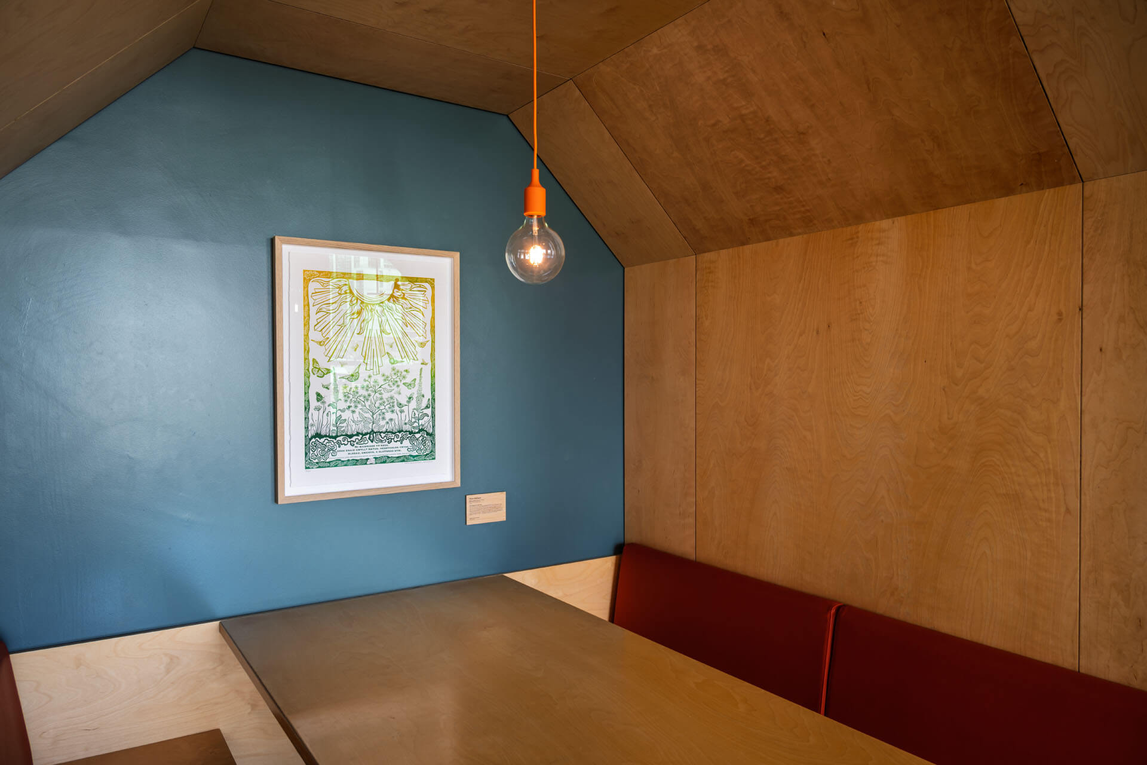We have successfully topped out at our Canary Wharf scheme. Set across three towers of 28, 36 and 46 storeys, and offering over 1,672 student beds, our Canary Wharf development is set to be one of the largest purpose-built student accommodations in Europe. The scheme, built for students at University College London (UCL), is also targeting Passivhaus standard accreditation that will make it the largest Passivhaus PBSA scheme in the world.
To mark the milestone, we hosted a topping out ceremony at floor 46, attended by key stakeholders and our construction partners including Midgard, JRL Group, UCL, Henriksen Studio, Newmark, Apt Architects, Rider Levett Bucknall and MTT Limited.
Achieving certification from the Passivhaus Institute would follow up on our achievements at urbanest Battersea, which became the UK’s largest Passivhaus building earlier this year. To meet Passivhaus criteria, sector leading features such as air source heat pumps and vertical planting have been incorporated into the design, allowing for heating and cooling related energy savings of up to 90% compared with typical buildings and over 75% compared to average new builds.
Our Canary Wharf project is also targeting BREEAM Outstanding, with the development designed by Apt Architects to ensure the comfort and wellbeing of all residents. Whole house ventilation and air conditioning will allow heating and cooling for each individual room.
Offering exceptional amenities, the development will include a gym, yoga studio, cinema, study space and games rooms in an elevated skybridge. urbanest Canary Wharf will support UCL’s accommodation strategy, focused on delivering well-located beds and excellent facilities strategically located with transport links between all three of UCL’s main campuses. The development builds on our long-term nominations agreement with UCL at its King’s Cross building.
The three towers are connected by a four-storey podium that will also provide commercial office, retail and indoor play space for children. Featuring a drive-thru McDonalds restaurant on the ground-floor, the development will deliver 40,000 sq ft of workspace.



